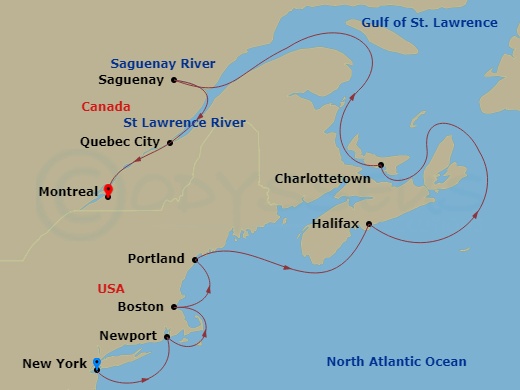
12-night Canada & New England Fall Foliage Cruise

- Seabourn: Seabourn Sojourn
- |
- October 20, 2025
itinerary
- Day 1New York City| Mon Oct 20, 2025| Depart 5:00 PM
- Day 2Newport, RI| Tue Oct 21, 2025| 8:00 AM - 5:00 PM
- Day 3Boston| Wed Oct 22, 2025| 8:00 AM - 6:00 PM
- Day 4Portland, ME| Thu Oct 23, 2025| 8:00 AM - 6:00 PM
- Day 5At Sea| Fri Oct 24, 2025
- Day 6Halifax (Nova Scotia)| Sat Oct 25, 2025| 8:00 AM - 9:00 PM
- Day 7At Sea| Sun Oct 26, 2025
- Day 8Charlottetown| Mon Oct 27, 2025| 8:00 AM - 6:00 PM
- Day 9At Sea| Tue Oct 28, 2025
- Day 10Saguenay| Wed Oct 29, 2025| 8:00 AM - 6:00 PM
- Day 11Saguenay Fjord| Wed Oct 29, 2025
- Day 12Quebec City| Thu Oct 30, 2025| Arrive 8:00 AM
- Day 13Quebec City| Fri Oct 31, 2025| Depart 6:00 PM
- Day 14Montreal| Sat Nov 1, 2025| Arrive 7:00 AM

- 12 Nights
- Oct 20, 2025 / Nov 1, 2025
- New York City
- Montreal
- Seabourn Sojourn
- $300 per Couple Shipboard Credit
Suites

With this selection, you are guaranteed to receive a stateroom within a selected category class, anywhere on the ship. However, the actual room assignment and location on the ship may be determined at any time after your reservation has been completed and paid in full up to the day of sailing.

Size approx.: 295 sq. ft. Occupancy: Sleeps up to 2 guest. Guests are guaranteed to be assigned a suite in the category selected or higher. Guests will be notified when their suite has been assigned.

Size: 295 sq. ft. (27.5 sq.m) Occupancy: Sleeps up to 2 guest. All Ocean-view Suites feature a large comfortable living area, queen-size bed or two twin beds, dining table for two, walk-in closet, interactive flat-screen television with music and movies, fully stocked bar and refrigerator, makeup vanity, spacious bathroom with separate tub and shower.

Size: 295 sq. ft. (27.5 sq.m) Occupancy: Sleeps up to 2 guest. All Ocean-view Suites feature a large comfortable living area, queen-size bed or two twin beds, dining table for two, walk-in closet, interactive flat-screen television with music and movies, fully stocked bar and refrigerator, makeup vanity, spacious bathroom with separate tub and shower. *Wheelchair accessible suites are roll-in shower only.
Seabourn Expert Advisors
Connect with an Expert to personally walk you through this Itinerary
Seabourn: Seabourn Sojourn
- Maiden Voyage:2010
- Last Refurbished:2018
- Gross Tonnage :32,346
- Beam:84 ft (25.6 m)
- Maximum Speed:19 knots
- Ship Length:650 ft (198.1 m)
- Passenger Capacity:450
- Number of Crew:335
- Crew Nationality:International
- Officer's Nationality:International
- Number of Staterooms:229
- Number of Suites:235
- Dining / Restaurants:5
- Pool:Yes
- Elevators:3
- Bars / Lounges:2
- Fitness Center:Yes
- Wheelchair Accessible:Yes

















